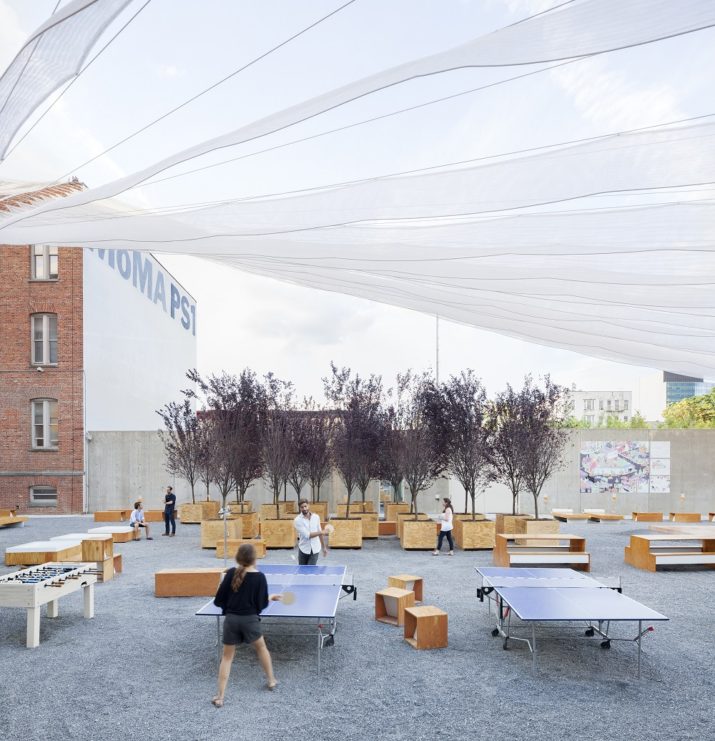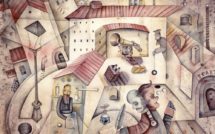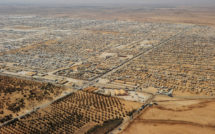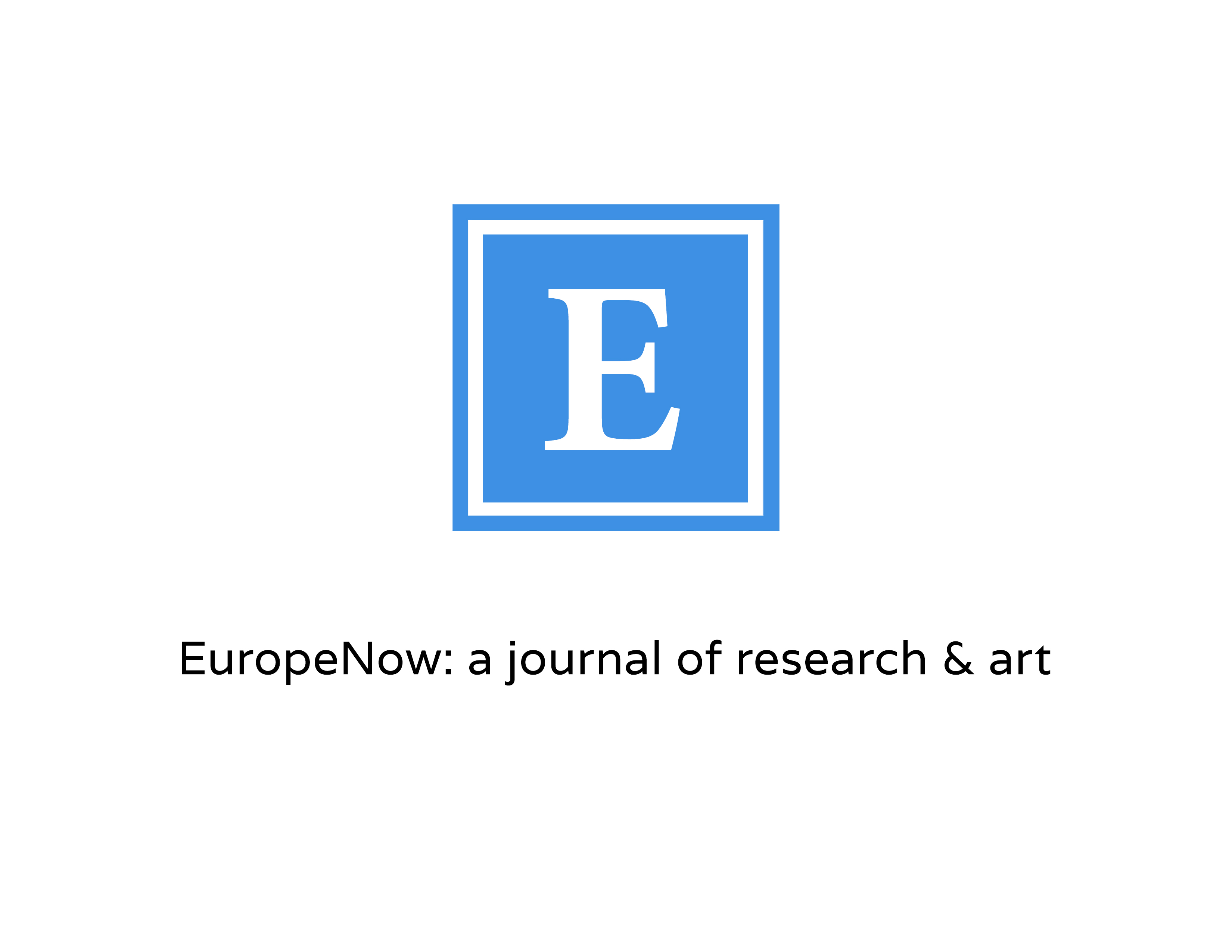

This is part of our special feature on Sustainability & Innovation.
When the Pritzker Prize jury gave its 2017 award to the Catalan design office RCR Arquitectes, the architectural world was taken by surprise. A relatively small, relatively unknown (although highly productive) office whose built oeuvre is mainly located in the rural Girona province had outrun a crowd of global starchitect hopefuls. Choosing RCR, the jury no doubt wanted to bring attention to the kind of sensible, regional architectural practice that is quietly dealing with important everyday design questions, but that is typically drowned out by the spectacle of global architecture. What makes the jury’s decision perhaps even more significant is the fact that the prize for the first time in its history wasn’t awarded to an individual architectural master (or the occasional duo of architectural masters) but to a collaborative practice.
Architecture is always a collaborative undertaking. The fact that RCR Arquitectes attribute their work not to individual partners but to their collaboration does not indicate the emergence of a new model of collaborative practice, but to a new acknowledgement of how architecture is practiced. The idea of the architect as a lone artist who generates plans for buildings and cities extempore in the solitude of the studio has been a part of the architectural imagination at least since the days of Leon Battista Alberti, but in practice, architectural design has probably always been more of a conversational activity than a solitary one. Designing form means making a series of decisions about form, and these decisions are typically made in conversations: Conversations between collaborating architects (such as R, C and R), but also between architects and engineers, consultants, clients, future users, manufacturers, neighbors, building departments, banks, and politicians. Architects are accustomed to generating form by talking to many different people and constituencies. Their ability to understand and respond to different (and at times contradictory) ideas and desires defines the core of successful architectural practice more than anything else. Yet, the role of this collaborative skill is rarely acknowledged as a major factor in design. On the contrary, following the old myth of the architect as a solitary visionary, successful practice is still all too often considered one in which the architect generates the most original, pure, and authentic work by actually ignoring the voices of all these other parties, who supposedly just don’t get the big idea. Against this lionization of professional reticence and stubbornness, the Pritzker’s affirmation of collaborative practice was long overdue.
In addition to recognizing the unacknowledged reality of professional practice, this affirmation also opens up interesting perspectives for architectural thinking outside the boundaries of the discipline. If architectural practice has—without being too proud or even too aware of it—developed a set of tools and methods to negotiate multiple, at times contradictory ideas, desires, and physical constraints in the design process, can these tools also be deployed in areas beyond narrowly defined architecture? The brief of the 2013 Rebuild by Design competition suggests as much. Rebuild by Design was an initiative by the U.S. Department of Housing and Urban Development and President Obama’s Hurricane Sandy Rebuilding Task Force, which was established after Hurricane Sandy to initiate innovation in post-disaster rebuilding. Given rising sea levels and the increasing frequency of violent storms, the task force was looking for more resilient approaches to rebuilding than the status quo of simply replacing what had been lost. To generate such innovative approaches to coastal resilience, the organizers invited multidisciplinary teams, emphasizing collaboration between scientists, engineers, and economists. Interestingly, the organizers explicitly asked for design firms to lead these multidisciplinary teams, foregrounding less design expertise than designers’ familiarity with collaborative and nonlinear working processes. The Rebuild by Design initiative is just one recent example of the increasing appreciation of design thinking as a valuable collaborative endeavor, irrespective of the actual making of design.
In her 1996 essay “Contentious Urban Development: Architects and the Public Realm,”[1] Dana Cuff laid out a slightly different take on architecture as collaborative practice, at least in the context of large-scale urban development. Cuff surveyed a number of large-scale private development projects in American Cities and found all of them accompanied by more or less contentious public negotiations. In addition to the developers, investors, and city agencies that are traditionally involved in the conception and implementation of development projects, Cuff saw an increasing number of community organizations, neighborhood activists, preservationists, and other interest groups making demands of such projects. Asserting their stake in private development, these more or less official representatives of the public were frequently able to negotiate for concessions in the form of public amenities that would have otherwise not been provided. Cuff argued that architects play a central role in this process, by “creating the conceptual bridge between land as commodity and place. It is through representation of the land’s physical development—into houses, parks, environmental preserves, commercial enterprises—that the costs and benefits of one group’s speculative venture become the meaningful locus of the other group’s daily patterns.” In other words: By designing and visualizing development proposals, architects (often unwittingly) provide not merely neutral imagery, but representations that make future development visible to different constituencies, and thereby negotiable in the public realm. Architects provide temporary sites for debating the desirability and the consequences of development, and they thereby (again often unwittingly) set the terms for public conversations about urban development.
Where the Rebuild by Design initiative emphasized the designer’s potential ability to coordinate collaboration between groups of specialists, and where Cuff found the designer’s political role in shaping public conversations around urban design, I would like to use two design projects from my own practice to show how a collaborative design process can instigate conversations with actors who are not typically part of urban design projects and thereby catalyze a public discourse that goes beyond the spatial and temporal constraints of the architectural project proper.
The jumping-off point for the project Holding Pattern by the New York-based architecture and planning office Interboro (which I lead together with Georgeen Theodore and Daniel D’Oca) was a commission for a temporary museum installation. Since 2000, the MoMA PS1 contemporary art museum in Queens invites a different young architecture firm each year to design a temporary pavilion for a series of summer music performances in the museum’s courtyard. The project brief is simple: provide seating, shade, and water features for the roughly 6,000 visitors who attend the concerts every Saturday between the months of June and September. The pavilion has to be designed, built and installed in four months and is taken down in the fall.
While temporary architecture projects like this one allow for a level of design experimentation that is typically not possible under the more permanent conditions of building “for real,” they also accentuate the question of architecture’s sustainability: After all, is it responsible to design and build a structure that exists for only three months, before moving them to the dumpster?
When we were commissioned to design the installation in 2011, our first goal was to develop a project that would be useful beyond its limited lifespan of three months: A project that would not only be easy to recycle, but that would already be designed for successive uses and re-uses. Our second (and related) goal was to make the project useful for people outside the walls of the museum, namely the museum’s neighbors in Queens. In spite of some efforts to engage the local community, the institution of MoMA PS1 remains physically and socially detached from its neighborhood in the most diverse borough of New York City. The museum’s sixteen foot concrete wall powerfully marks the divide between sanctioned contemporary culture on the inside—the summer concert series features the most up-to-date music and tends to attract a fairly homogeneous crowd of hipsters—and the countless alternative cultures on the outside.
We started the design process just outside the concrete wall, by having conversations with many of the museum’s neighbors in Queens, for example the manager of a taxi company and repair shop directly across the street from the museum. Taxi drivers spend a lot of time in the company’s parking lot, waiting for their shift to begin or for their car to be repaired. To make the wait a little more pleasant, the manager installed a small plaza, with a simple shade awning, some potted plants a few plastic chairs and tables. To us, this little improvised plaza suggested that some of the needs of MoMA Ps1’s summer program—seating, shade, places to relax within a closed, elite space—perfectly match the needs of some of the museum’s neighbors. It gave us the idea that, instead of designing and building temporary architecture that would end up in the museum’s dumpster at the end of its lifespan, we might as well design architecture with things that people in the neighborhood needed for their parking lots, front yards, community gardens or plazas. The taxi drivers’ plaza, for example, did need a number of improvements, which we offered for free—courtesy of the Museum of Modern Art—under the condition that we could deliver them in the fall, and in the meantime could hold them in the museum’s courtyard, for the enjoyment of the concertgoers. Meeting with hundreds of individuals and representatives of institutions—including schools, senior centers, public housing projects, community gardens, libraries, youth centers, a post office and various local businesses—we thus asked the following question: Is there something you need that we could design or buy, use in the museum courtyard during the summer and then give you in the fall, once the concerts are over?
Based on the responses, we designed, built, or bought items that would be “held” in the museum’s courtyard over the summer and then delivered to their new owners in the fall. The result of this matchmaking process was an eclectic collection of things (including mirrors, picnic tables, a lifeguard chair, a rock-climbing wall, and eighty-four trees), which turned the museum’s yard into a temporary public space and gave a visual summary of the many design ideas and desires of people living in a given neighborhood at a given time, before being distributed to the new owners. Generated through conversation between the museum and its neighbors, the designed objects continue to lead an afterlife all around Queens. During the three months of the summer, the collection of objects created a space of interaction for a diverse range of publics in the museum’s courtyard. In collaboration with our new clients, we organized a series of events in the courtyard, using the setting of Holding Pattern to bring many of the activities and initiatives from the neighborhood into the museum. Events included b-boy (breakdance) workshops with the 5 Pointz Aerosol Art Center, a ballet performance with the Long Island City School of Ballet, a “Family Summer Reading Celebration” with the Queens Library, a quilting workshop with the New York Irish Center, bike workshops with Recycle-A-Bicycle, and so on. Occurring simultaneously, and parallel to MoMA PS1’s contemporary art exhibition and the summer concerts, these events set up a rich conversation between different publics, different subcultures and different (visual) discourses sharing the same space.
In the second project, Bauhaus Bar in Dessau, Germany, the design project was not so much the result of conversations with neighbors, but it was primarily a means to start such conversations and gain access to local knowledge of a place.
The city of Dessau was home to the Bauhaus for seven years, between 1925, when the school had to leave its original home in Weimar because of political changes in the state of Thuringia, and 1932, when the Nazis’ victory in the Dessau city council forced a final move to Berlin (where the Gestapo closed the school a year later after the Nazi regime took power nationally). During the few years of its existence, the artists, architects and designers associated with Bauhaus radically transformed existing styles and their innovations would have a significant impact also on the U.S., where many Bauhaus teachers fled after 1933. The Bauhaus under its first director Walter Gropius also significantly shaped the built environment of the city of Dessau, with such iconic structures as the Meisterhäuser, the Arbeitsamt, the Bauhaus building itself, but also the newly designed Dessau-Törten housing estate.
The roughly 240 homes of the Törten housing estate were built in five phases between 1926 and 1928, to provide affordable housing for workers of the nearby Junkers aircraft factory. Designed by the office of Walter Gropius, the estate represents one of the early experiments in the large-scale production of standardized housing units with prefabricated elements (and it is therefore an early ancestor of the infamous Plattenbau that characterizes much of East German mass housing projects in Dessau). As an important landmark in the industrialization of architecture, Törten has its place in the architectural history books, where it is typically illustrated with a set of photographs taken shortly after completion. These images show a simple, modernist, white city that, in its repetition and standardization, evokes architecture for the age of the assembly line.
A couple of years ago, the Bauhaus Foundation invited Interboro to lead an international summer studio dealing with the architectural Bauhaus heritage in Dessau. Specifically, the foundation asked our group of twelve students to develop a design project for the Törten housing estate, and handed us the keys to one of the (recently renovated) houses in there as a workshop and classroom space.
Contemporary Törten showed little resemblance with the iconic photographs we were so familiar with: Since the 1920s, generations of residents had transformed the architecture according to changing societal circumstances, living standards and personal tastes, turning the formerly uniform housing units into a collection of highly personalized homes. Rather than dismissing these transformations either as contaminations of the original design or as signs of the original design’s insufficiency, we decided to consider them as continuations of an evolving architectural project. In order to better understand the stories and people behind these everyday transformations we looked for ways to begin conversations with our new neighbors in Törten. With the goal to create a space of conversation and encounter, our students designed and built a café in the former living room and turned the modernist band window facing the front yard into a bar. Opening this new café—the Bauhaus Bar—to the public, gave us the opportunity to meet a great number of visitors and Törten residents, and have meaningful conversations about the social and spatial dynamics of the neighborhood. Returning the favor, dozens of our neighbors invited us to have coffee and take a tour of their (remodeled) homes. Aside from making new friends, this exchange of favors and visits became a way for us and our students to gain access to deep local knowledge of Törten’s rich social history, and to better understand the succession of architectural transformation since 1928: from the replacement of the “progressive” band windows in 1930s to appease the reactionary architectural demands of the Völkisch, anti-modernist style of the Nazi regime, to the improvised remodeling within the informal bare-bones barter economy during the GDR, to the influx of “Bauhaus” (Germany’s coincidentally named equivalent of Home Depot) products after the 1989 unification of the two German states. The architectural project (namely the design of the café) became a research tool to gain knowledge of the everyday history of a place and its people.
These two small architectural projects might provide a glimpse of how tools of architectural practice might not only lend themselves easily to collaborative processes, but also how these collaborative processes might also be valuable beyond the boundaries of the architectural project.
Tobias Armborst is an associate professor of Art and Urban Studies at Vassar College. He is also Principal and co-founder of Interboro Partners, a Brooklyn-based architecture, planning, and research firm that has won many awards for its innovative projects, including the MoMA PS1 Young Architects Program, the Architectural League’s Emerging Voices and Young Architects Awards, and the New Practices Award from the AIA. Tobias’ work has been published and exhibited widely, most recently at the Museum of Modern Art, the Walker Art Center in Minneapolis, the Carnegie Museum of Art in Pittsburg, the German Architecture Museum in Frankfurt and at the Netherlands Architecture Institute in Rotterdam, where he co-curated the 2009 International Architecture Biennial. His book The Arsenal of Exclusion & Inclusion was published by Actar in 2013. Tobias received a Master of Architecture in Urban Design with Distinction from the Harvard Graduate School of Design, and a Diplom-Ingenieur from the Rheinisch-Westfälische Technische Hochschule Aachen, Germany.
[1] Dana Cuff, “Contentious Urban Development: Architects and the Public Realm,” Surface Re: Forming Space 1, 1996
Published on June 6, 2017.




